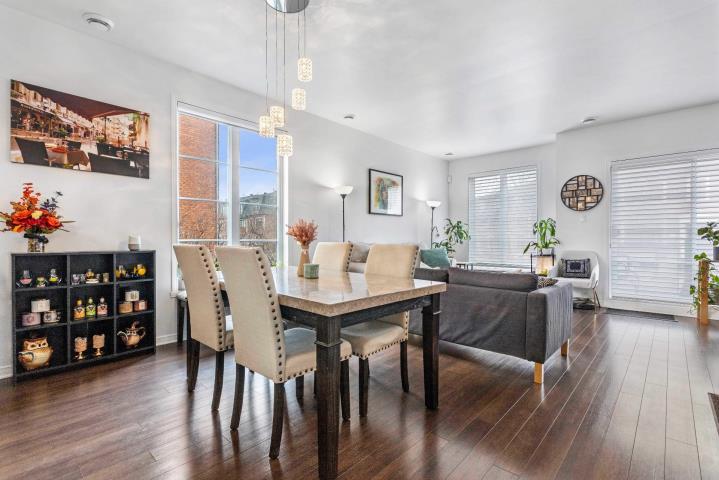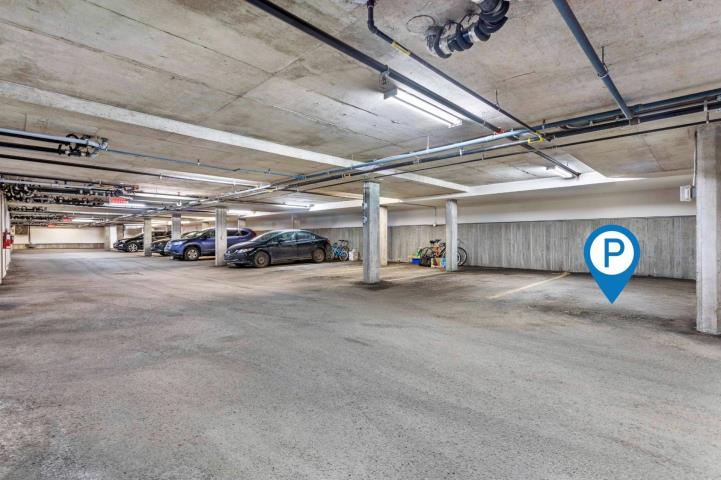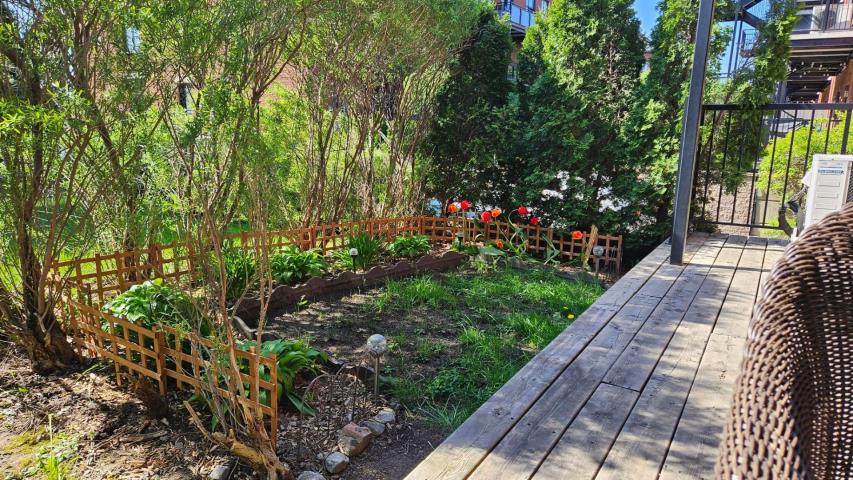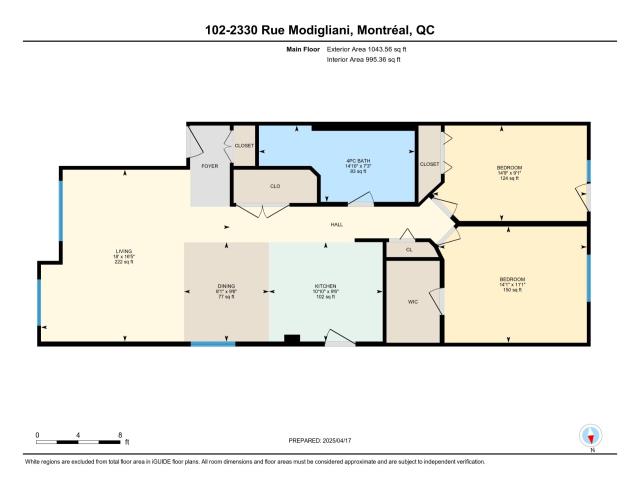2330 Rue Modigliani #102Montréal (Saint-Laurent)
Rare opportunity in Bois-Franc! Bright and spacious corner condo of over 1,000 sq. ft., built in 2011, featuring high ceilings, 2 bedrooms, a large luxurious bathroom, and an open-concept kitchen with granite countertops and heated floors. Two balconies, a private terrace with garden and gas BBQ hookup. Located on a quiet street near the main park, services, schools, shops, and transit. Includes two indoor parking spaces. A lifestyle that blends comfort, greenery, and convenience!



































