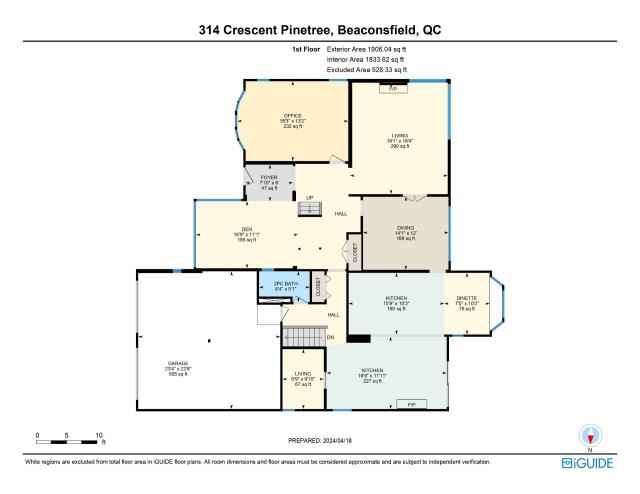314 Crois. PinetreeBeaconsfield
Nestled in beautiful Beaconsfield South on a child-safe waterfront crescent, this stunning executive home offers deeded water access, luxurious renovations, and a dream backyard with a heated saltwater pool. Enjoy proximity to top schools, Beaurepaire Village, Beaconsfield Recreation Center, Lord Reading Yacht Club and beautiful Centennial Park. This location can't be beat.

























































