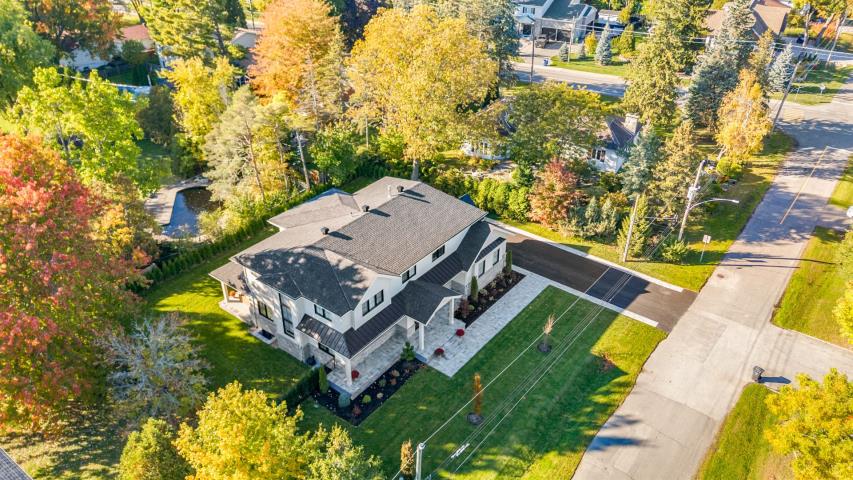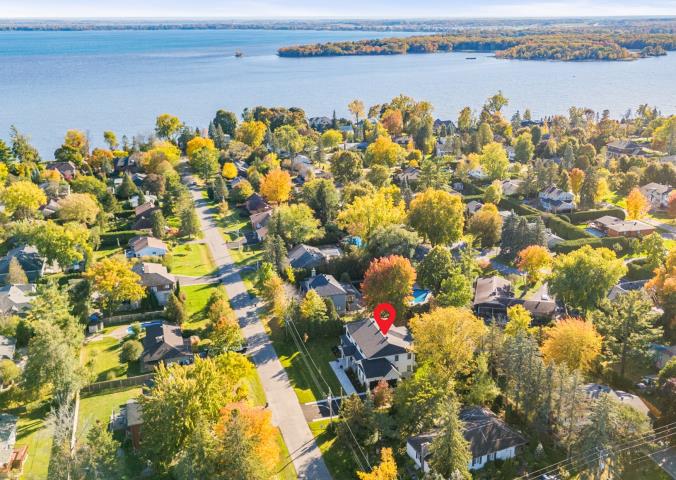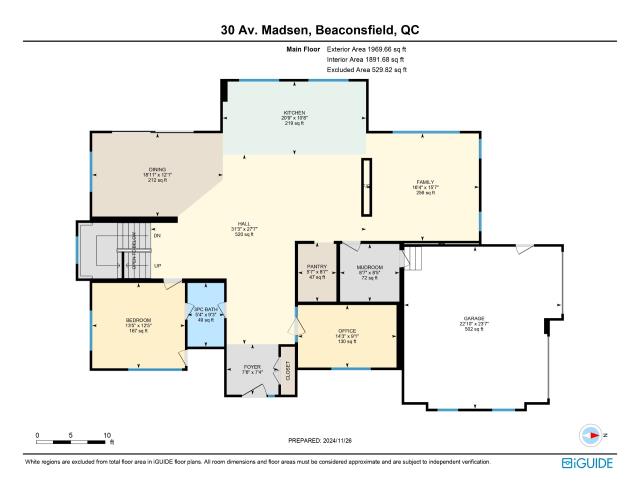30 Av. MadsenBeaconsfield
This stunning home features 9-foot ceilings on all 3 levels, hardwood floors throughout, a main floor office, gas fireplace and walk-in pantry. The luxurious primary suite boasts a walk-in closet with built-ins, a spa-like ensuite with a double vanity, oversized shower and tub. Each upstairs bedroom includes its own ensuite. The finished basement offers a gym, bar, den and a 6th bedroom with ensuite. Enjoy a west-facing backyard with ample space for a pool and a large covered porch, perfect for entertaining. Includes a generator, irrigation, and conveniently located close to the highway, train station and the lake. Book your visit today!

































































