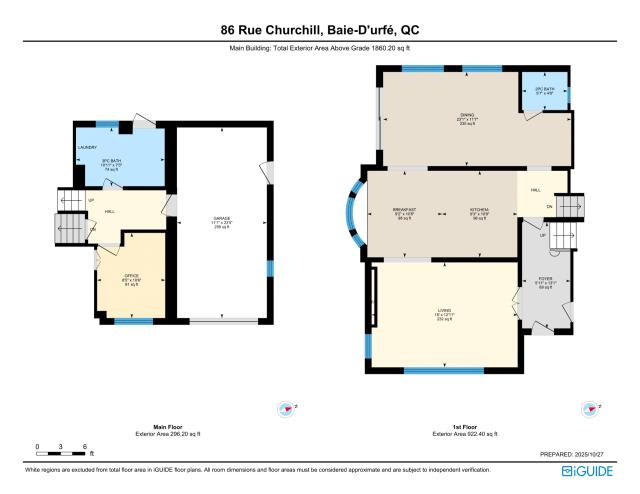86 Rue ChurchillBaie-d'Urfé
Welcome to 86 Churchill, where Baie-D'Urfé's small-town warmth meets backyard bliss. Steps from Dorset Park, the Red Barn and the community pool, this 3+1-bed home offers easy living and a true sense of belonging. The renovated kitchen, inviting living room with propane fireplace and bright dining space make everyday moments feel special. Outside, a west-facing oasis awaits with a heated saltwater pool, fountain, gazebo, and space to play, gather, or simply unwind as the sun sets.













































