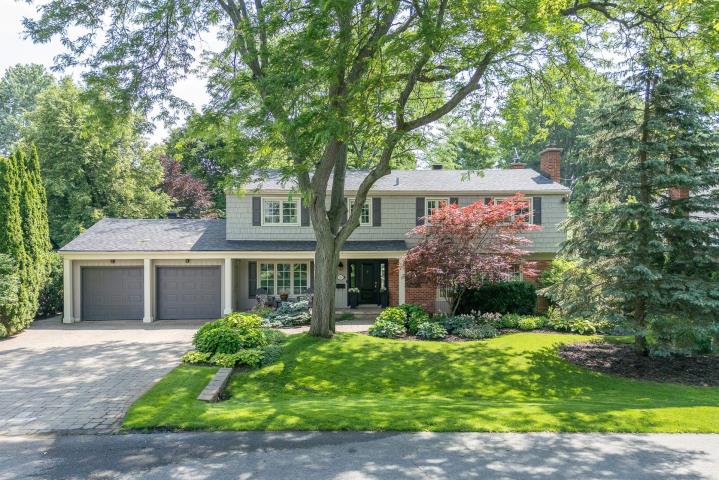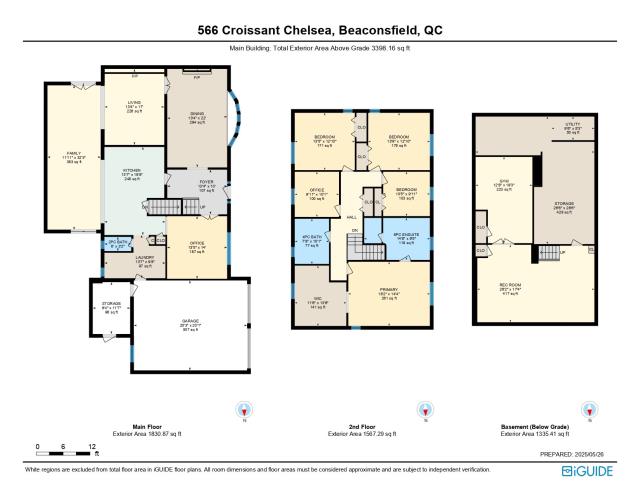566 Crois. ChelseaBeaconsfield
Beautifully renovated 5-bedroom home in a AAA crescent location, south of the boulevard and steps from the village, top schools, and scenic Lakeshore Road. Featuring a chef's kitchen, spacious living areas, and a private backyard oasis with an in-ground pool, this home offers the ideal blend of luxury and lifestyle. Thoughtfully maintained and upgraded by long-time owners. An exceptional opportunity for families looking to upsize without compromise.



















































