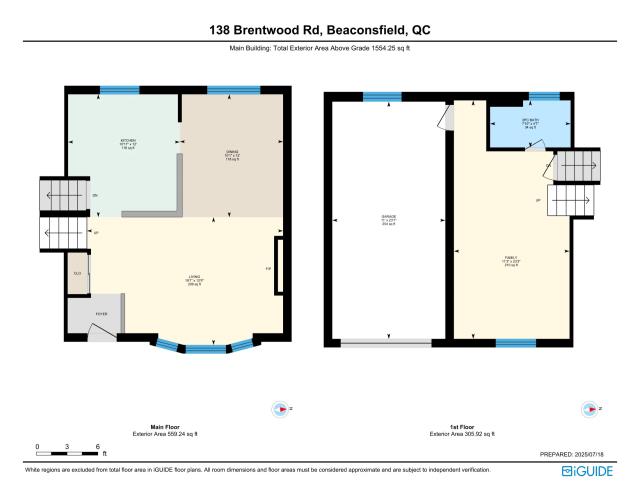138 Brentwood RoadBeaconsfield
Outgrown your condo or starter bungalow? This updated split-level in Beaconsfield South offers 3 bedrooms, 2 full baths, a finished basement with office, and a private, fenced yard with play structure. Perfect for parents who lost their office when baby #2 arrived. Impeccable condition, never been flooded, even in recent storms. Steps to parks, schools, and the community pool. A rare turnkey find in a prime family-friendly location.




































