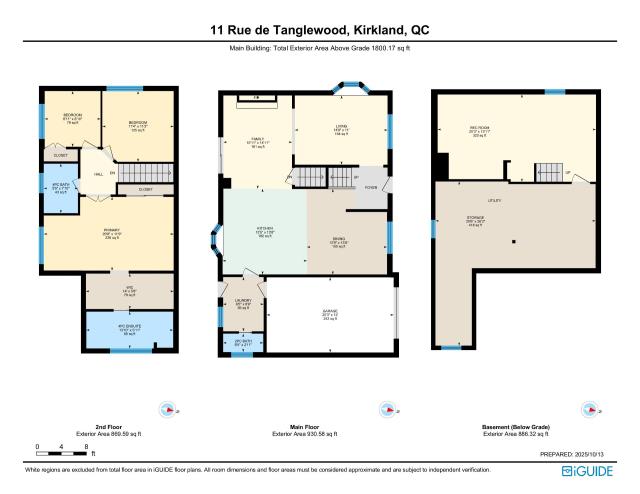11 Rue de TanglewoodKirkland
Welcome to 11 Tanglewood! This beautifully renovated 3-bedroom cottage sits on a quiet, family-friendly crescent with a heated, inground pool and a warm community vibe. Inside, you'll find a sleek new kitchen with granite counters, open living and dining areas, and a bright finished basement perfect for a playroom, gym, or home theatre. Upstairs features a renovated ensuite with heated floors and spacious walk-in. Close to parks, new splash pad, outdoor pickleball courts, REM, trails, and top schools, this home is turnkey and ready to enjoy! Book your visit today!









































